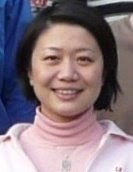 I am very glad that several of my best friends are coming to visit me this year. The first group – Ah-V and her family, my best friend I made since I was born, are coming by the end of August. I am motivated to update my blog by writing some city sightseeing. So I start with Berlin, one of my favorite cities in Europe, which Ah-V will visit. This afternoon I video phoned my best college friend Sheep, who has just arrived in Philadelphia as a visiting researcher at the Pennsylvania University. She is going to Washington, D.C. to visit our common best friend in the coming days. One stop must be I. M. Pei’s East Building of National Gallery of Art. I am jealous of her and would like to recap my visits to German History Museum in Berlin.
I am very glad that several of my best friends are coming to visit me this year. The first group – Ah-V and her family, my best friend I made since I was born, are coming by the end of August. I am motivated to update my blog by writing some city sightseeing. So I start with Berlin, one of my favorite cities in Europe, which Ah-V will visit. This afternoon I video phoned my best college friend Sheep, who has just arrived in Philadelphia as a visiting researcher at the Pennsylvania University. She is going to Washington, D.C. to visit our common best friend in the coming days. One stop must be I. M. Pei’s East Building of National Gallery of Art. I am jealous of her and would like to recap my visits to German History Museum in Berlin.Deutsches Historisches Museum is located at a corner and a little hidden from the Boulevard Unter den Linden, as an extension of the existing museum building in new classical style after German Reunion. It should be the first architecture of 贝聿铭 in Germany. I discovered it by chance as I visited Berlin for the first time, because it could be recognized at first glance. The museum was already closed at that time and I went there additionally on the other morning and took a lot of non-digital pictures then. The common elements that Mr. Pei uses in most of his architecture are exposed in a more elegant way. It is a small museum in comparison to Mr. Pei’s other museum designs and is just located on a small street. So it is difficult to take a photo of the whole view from the narrow street. However, it does highlight its uniqueness and elegance. Mr. Pei applies a glass spiral cone at the building entrance which gives the simple geometry building some smartish flavor. Inside it is just a small rest area for visitors who can also experience the orchestrating of light and shadows in sunshine. The indoor space is free flowing with escalators, staircases and flyovers. The front huge curve glass walls make a composition of light and shadows on the concrete slabs and walls. Concrete slabs are indispensible in order to project the light and shadows from the transparent glasses. So it is somehow boring to construct buildings with only glasses or with only concrete slabs. Light and shadows make the architectural experiences changing at different daytime.
Triangle motif is one of favorite elements of I. M. Pei, which is repeated in this museum to enhance the flowing ambience. Besides, a large circle opening is used together with the flyovers, which is quite traditional Chinese. It symbolizes completeness and perfectness. Thus, the circle opening as well as the smooth glass and wall curves are re-lived by the triangles everywhere on the one hand. On the other hand, they smooth the potential visual conflicts caused by the triangles. Mr. Pei is good at using contrast. However, visitors can feel a kind of modesty and amiability and close interaction between human and architecture. The architectural details are elaborated as well. For example, the handrails are engraved in the concrete walls, so that no other material is needed. The pureness, the simplicity, and the delight make German History Museum a masterpiece of modern architecture indeed. If Berlin is visited, a visit to the museum is worthwhile.










